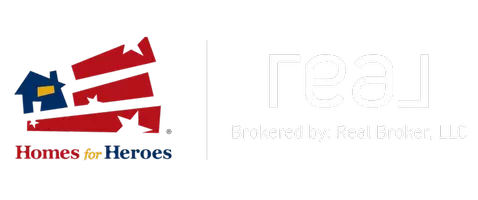Bought with Coldwell Banker The Realty Group
$180,000
$160,000
12.5%For more information regarding the value of a property, please contact us for a free consultation.
236 S Gilbert Street Footville, WI 53537
2 Beds
1 Bath
725 SqFt
Key Details
Sold Price $180,000
Property Type Single Family Home
Sub Type 1 story
Listing Status Sold
Purchase Type For Sale
Square Footage 725 sqft
Price per Sqft $248
MLS Listing ID 1999541
Sold Date 06/16/25
Style Ranch,Other
Bedrooms 2
Full Baths 1
Year Built 1880
Annual Tax Amount $1,617
Tax Year 2024
Lot Size 0.270 Acres
Acres 0.27
Property Sub-Type 1 story
Property Description
Step into this beautifully remodeled 2-bdrm, 1-bath ranch home, originally built in 1880 and thoughtfully updated for modern living. You'll fall in love with the gorgeous wood floors and crown molding. This home has been fully renovated with new windows, updated electrical and plumbing, a new roof, and a new garage floor and door. The property also includes a spacious detached 2-car garage, offering plenty of room for parking, storage, or hobbies.Every detail has been considered, blending historic charm with contemporary updates. Whether you're a first-time buyer, downsizing, or looking for an investment, this turn-key home offers comfort, style, and peace of mind. Schedule your showing today—homes with this much character and quality don't last long!
Location
State WI
County Rock
Area Footville - V
Zoning Res
Direction Hwy 11 west from Janesville, right on Janesville St and left on Gilbert St
Rooms
Other Rooms Mud Room , Three-Season
Basement Crawl space
Kitchen Range/Oven, Refrigerator, Dishwasher, Microwave, Disposal
Interior
Interior Features Wood or sim. wood floor, Washer, Dryer, Water softener inc, At Least 1 tub
Heating Forced air, Central air
Cooling Forced air, Central air
Laundry M
Exterior
Parking Features 2 car, Detached, Opener
Garage Spaces 2.0
Building
Water Municipal water, Municipal sewer
Structure Type Vinyl,Aluminum/Steel
Schools
Elementary Schools Parkview
Middle Schools Parkview
High Schools Parkview
School District Parkview
Others
SqFt Source Assessor
Energy Description Natural gas
Read Less
Want to know what your home might be worth? Contact us for a FREE valuation!

Our team is ready to help you sell your home for the highest possible price ASAP

This information, provided by seller, listing broker, and other parties, may not have been verified.
Copyright 2025 South Central Wisconsin MLS Corporation. All rights reserved





