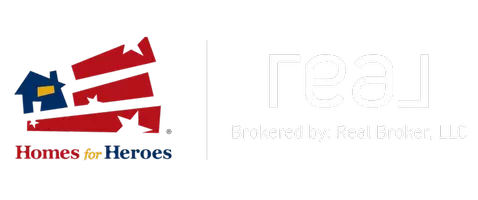Bought with Bunbury & Assoc, REALTORS
$651,700
$659,900
1.2%For more information regarding the value of a property, please contact us for a free consultation.
9711 Grey Kestrel Drive Verona, WI 53593
3 Beds
2 Baths
1,774 SqFt
Key Details
Sold Price $651,700
Property Type Single Family Home
Sub Type 1 story,New/Never occupied
Listing Status Sold
Purchase Type For Sale
Square Footage 1,774 sqft
Price per Sqft $367
Subdivision Hawks Valley
MLS Listing ID 1989807
Sold Date 06/16/25
Style Ranch
Bedrooms 3
Full Baths 2
HOA Fees $16/ann
Year Built 2023
Annual Tax Amount $2,014
Tax Year 2023
Lot Size 7,405 Sqft
Acres 0.17
Property Sub-Type 1 story,New/Never occupied
Property Description
Price Reduction! Rent to Own options are also available. Brand New Construction Ranch style Home In Hawks Valley. This home features a fully equipped open kitchen w/large island, GE Cafe Appliances, Quartz Countertops and beautiful wood flooring throughout. 3 Bedrooms + 2 Full baths is perfect for a large family. Master suite includes a double vanity, tiled shower and a walk in closet. Gas Fireplace, 2 Car Garage. Unfinished lower level w/ 8'+ ceilings offers room for another bedroom, rec room, home theatre and more! Truly a MUST see!
Location
State WI
County Dane
Area Madison - C W08
Zoning Res
Direction West On McKee Rd - North On Woods Rd - West On Grey Kestrel Drive
Rooms
Basement Full, Sump pump, 8'+ Ceiling, Stubbed for Bathroom, Radon Mitigation System, Poured concrete foundatn
Kitchen Pantry, Kitchen Island, Range/Oven, Refrigerator, Dishwasher, Microwave, Freezer, Disposal
Interior
Interior Features Wood or sim. wood floor, Walk-in closet(s), Great room, Vaulted ceiling, Water softener inc, Split bedrooms
Heating Forced air, Central air
Cooling Forced air, Central air
Fireplaces Number Gas, 1 fireplace
Exterior
Exterior Feature Patio
Parking Features 2 car, Attached
Garage Spaces 2.0
Building
Water Municipal water, Municipal sewer
Structure Type Vinyl,Stone
Schools
Elementary Schools Olson
Middle Schools Toki
High Schools Memorial
School District Madison
Others
SqFt Source Builder
Energy Description Natural gas
Read Less
Want to know what your home might be worth? Contact us for a FREE valuation!

Our team is ready to help you sell your home for the highest possible price ASAP

This information, provided by seller, listing broker, and other parties, may not have been verified.
Copyright 2025 South Central Wisconsin MLS Corporation. All rights reserved





