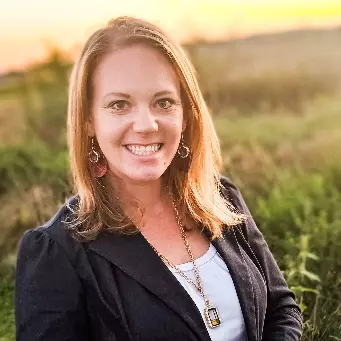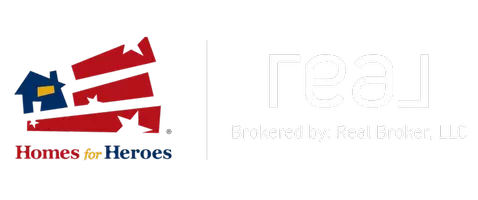Bought with Real Broker LLC
$400,000
$399,900
For more information regarding the value of a property, please contact us for a free consultation.
2832 Frisee Drive Fitchburg, WI 53711
3 Beds
2.5 Baths
2,271 SqFt
Key Details
Sold Price $400,000
Property Type Single Family Home
Sub Type 2 story,Shared Wall/HalfDuplex
Listing Status Sold
Purchase Type For Sale
Square Footage 2,271 sqft
Price per Sqft $176
Subdivision Terravessa
MLS Listing ID 1998678
Sold Date 06/13/25
Style Contemporary
Bedrooms 3
Full Baths 2
Half Baths 2
HOA Fees $185/ann
Year Built 2021
Annual Tax Amount $6,779
Tax Year 2024
Lot Size 2,178 Sqft
Acres 0.05
Property Sub-Type 2 story,Shared Wall/HalfDuplex
Property Description
Price reduced $15k, was $415,000. Spacious 3 BR loft-style townhome in Fitchburg's smart community, Terravessa! Open concept MF features a chef's kitchen w/SS appliances (gas stove), granite counters, a flexible living/dining space & a useful mudroom area off the garage entry. Upstairs offers privacy w/BRs split by a laundry area & a loft space perfect for an office. Main BR suite is spacious w/double closets & a full bath w/double vanity. This home also comes w/a private driveway, 2-car garage, finished LL w/half bath, bar, & oversized TV/rec room for watching sports & movies. Experience worry free living this home provides just steps from Forest Edge Elementary, Mariposa Learning Center, parks, & playgrounds! This property is a zero-lot line home w/maintenance agreement for $185/month.
Location
State WI
County Dane
Area Fitchburg - C
Zoning RES
Direction From Beltline, S on Hwy 14 to Lacy Rd exit, E on Lacy Rd to R on Frisee Dr
Rooms
Other Rooms Loft , Garage
Basement Full, Sump pump, 8'+ Ceiling, Poured concrete foundatn
Kitchen Kitchen Island, Range/Oven, Refrigerator, Dishwasher, Microwave, Disposal
Interior
Interior Features Wood or sim. wood floor, Walk-in closet(s), Great room, Water softener inc, Cable available, At Least 1 tub, Split bedrooms, Internet- Fiber available
Heating Forced air, Central air
Cooling Forced air, Central air
Laundry U
Exterior
Parking Features 3 car, Attached, Opener, Alley entrance
Garage Spaces 2.0
Building
Water Municipal water, Municipal sewer
Structure Type Pressed board,Stone
Schools
Elementary Schools Forest Edge
Middle Schools Oregon
High Schools Oregon
School District Oregon
Others
SqFt Source Builder
Energy Description Natural gas
Pets Allowed In an association (HOA)
Read Less
Want to know what your home might be worth? Contact us for a FREE valuation!

Our team is ready to help you sell your home for the highest possible price ASAP

This information, provided by seller, listing broker, and other parties, may not have been verified.
Copyright 2025 South Central Wisconsin MLS Corporation. All rights reserved





