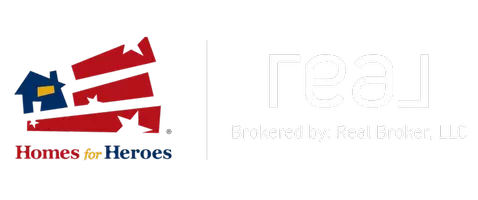Bought with RE/MAX Preferred
$735,000
$769,900
4.5%For more information regarding the value of a property, please contact us for a free consultation.
6393 Irving Drive Sun Prairie, WI 53590
4 Beds
3.5 Baths
3,574 SqFt
Key Details
Sold Price $735,000
Property Type Single Family Home
Sub Type 2 story
Listing Status Sold
Purchase Type For Sale
Square Footage 3,574 sqft
Price per Sqft $205
Subdivision Gehrke'S Knoll
MLS Listing ID 1993997
Sold Date 03/17/25
Style Colonial
Bedrooms 4
Full Baths 3
Half Baths 1
Year Built 2006
Annual Tax Amount $8,181
Tax Year 2023
Lot Size 0.630 Acres
Acres 0.63
Property Sub-Type 2 story
Property Description
Stunning custom 4 bed/3.5 bath home on a spacious 2/3 acre lot in a prime neighborhood, just minutes from top schools, shopping & dining! Packed with upgrades, this home has it all! Hand-scraped hardwood floors flow from the foyer to the dining room, upstairs hall & catwalk. Living room impresses with soaring 2-story ceiling & gas fireplace. Kitchen boasts tile floors, granite counters, breakfast bar & eat-in area opening to a huge sunroom drenched in natural light. Mudroom, laundry & half bath complete main level. Upstairs: custom closets, primary suite w/walk-in closet & tiled shower. Finished lower level w/bar offers extra living space & room for more beds. Brand-new roof, gutters & downspouts! Enjoy the paver patio w/firepit in the backyard!
Location
State WI
County Dane
Area Burke - T
Zoning A-1
Direction Highway 19 to North on Westmount Drive, Left/West on Irving Drive
Rooms
Other Rooms Den/Office , Sun Room
Basement Full, Full Size Windows/Exposed, Finished, Sump pump, Radon Mitigation System, Poured concrete foundatn
Kitchen Breakfast bar, Pantry, Range/Oven, Refrigerator, Dishwasher, Microwave, Disposal
Interior
Interior Features Wood or sim. wood floor, Walk-in closet(s), Vaulted ceiling, Washer, Water softener inc, Cable available, At Least 1 tub
Heating Forced air, Central air
Cooling Forced air, Central air
Fireplaces Number Gas
Laundry M
Exterior
Exterior Feature Patio
Parking Features 3 car, Attached, Opener
Garage Spaces 3.0
Building
Lot Description Rural-in subdivision
Water Well, Non-Municipal/Prvt dispos
Structure Type Vinyl,Brick,Stone
Schools
Elementary Schools Horizon
Middle Schools Prairie View
High Schools Sun Prairie West
School District Sun Prairie
Others
SqFt Source Other
Energy Description Natural gas
Read Less
Want to know what your home might be worth? Contact us for a FREE valuation!

Our team is ready to help you sell your home for the highest possible price ASAP

This information, provided by seller, listing broker, and other parties, may not have been verified.
Copyright 2025 South Central Wisconsin MLS Corporation. All rights reserved





