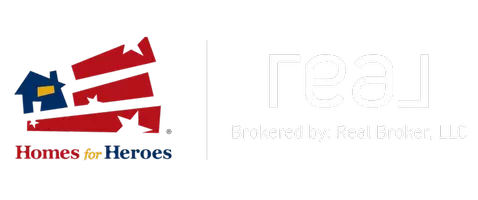Bought with Compass Real Estate Wisconsin
$379,900
$379,900
For more information regarding the value of a property, please contact us for a free consultation.
2416 Martin Street Cross Plains, WI 53528
3 Beds
2 Baths
2,373 SqFt
Key Details
Sold Price $379,900
Property Type Single Family Home
Sub Type Multi-level
Listing Status Sold
Purchase Type For Sale
Square Footage 2,373 sqft
Price per Sqft $160
Subdivision St Martins Valley
MLS Listing ID 1992104
Sold Date 03/03/25
Style Tri-level
Bedrooms 3
Full Baths 2
Year Built 1971
Annual Tax Amount $4,850
Tax Year 2023
Lot Size 10,454 Sqft
Acres 0.24
Property Sub-Type Multi-level
Property Description
This 3 bed, 2 bath tri-level features, open LR/DR area, eat-in kitchen, maple hardwood floors, 3 spacious bdrms. The primary has a walk-thru bath w/ double vanity, tiled floor! LL family room, free standing gas stove & extra storage. Huge heated garage with bump out and space for a workshop. Sit out on the patio and enjoy the fire pit in your fully fenced yard. 2 storage sheds, great location for schools, parks, restaurants. Newer roof, windows, boiler (2017) There is a whole house fan and 2 large portable AC units.
Location
State WI
County Dane
Area Cross Plains - V
Zoning RES
Direction Hwy 14 to Cross Plains, R on Brewery to Martin St.
Rooms
Basement Full, Partially finished, 8'+ Ceiling, Poured concrete foundatn
Kitchen Breakfast bar, Pantry, Range/Oven, Refrigerator, Dishwasher, Microwave, Disposal
Interior
Interior Features Wood or sim. wood floor, Washer, Dryer, Water softener inc, Wet bar, At Least 1 tub
Heating Radiant, Whole House Fan
Cooling Radiant, Whole House Fan
Fireplaces Number Gas, Free standing STOVE
Laundry M
Exterior
Exterior Feature Patio, Fenced Yard, Storage building
Parking Features 2 car, Attached, Heated, Opener
Garage Spaces 2.0
Building
Lot Description Adjacent park/public land
Water Municipal water, Municipal sewer
Structure Type Wood
Schools
Elementary Schools Park
Middle Schools Glacier Creek
High Schools Middleton
School District Middleton-Cross Plains
Others
SqFt Source Appraiser
Energy Description Natural gas
Read Less
Want to know what your home might be worth? Contact us for a FREE valuation!

Our team is ready to help you sell your home for the highest possible price ASAP

This information, provided by seller, listing broker, and other parties, may not have been verified.
Copyright 2025 South Central Wisconsin MLS Corporation. All rights reserved





