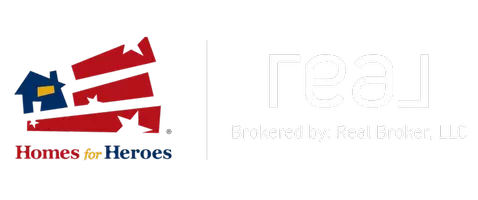$353,000
$359,900
1.9%For more information regarding the value of a property, please contact us for a free consultation.
270 Amber Drive Whitewater, WI 53190
3 Beds
3 Baths
2,150 SqFt
Key Details
Sold Price $353,000
Property Type Single Family Home
Sub Type Multi-level
Listing Status Sold
Purchase Type For Sale
Square Footage 2,150 sqft
Price per Sqft $164
Subdivision Waters Edge South
MLS Listing ID 1985670
Sold Date 11/27/24
Style Ranch,Raised Ranch
Bedrooms 3
Full Baths 3
HOA Fees $8/ann
Year Built 2006
Annual Tax Amount $4,573
Tax Year 2023
Lot Size 10,018 Sqft
Acres 0.23
Property Sub-Type Multi-level
Property Description
You'll love this well-maintained home from your first step inside! The main level features a light & bright feel and open floor plan with vaulted ceilings in the living spaces. Cooks will appreciate the spacious kitchen and dining area with plenty of cabinet and counter space, which is nicely complimented by under cabinet lighting and a stone backsplash. Appliances (- range) were updated in 2022 and new AC in 2023. The primary suite features a spacious WIC and a full bath. The large lower-level family/gym/rec room offers full sized windows & newer LVP flooring and provides the perfect spot to host & entertain, even including a full bath for convenience. Situated in a great area for outdoor activities, you'll enjoy the walking trails & accessibility to several parks including Trippe Lake!
Location
State WI
County Walworth
Area Whitewater -C
Zoning Res
Direction Highway 12, south/right on CR-P, W/left on Willis Ray Rd, N/left on Clover Valley Rd, right on E Lake View, left onto Amber Dr. to home on the left.
Rooms
Basement Full, Full Size Windows/Exposed, Partially finished, Sump pump, 8'+ Ceiling, Radon Mitigation System, Poured concrete foundatn
Main Level Bedrooms 1
Kitchen Breakfast bar, Pantry, Range/Oven, Refrigerator, Dishwasher, Microwave, Disposal
Interior
Interior Features Wood or sim. wood floor, Walk-in closet(s), Great room, Vaulted ceiling, Washer, Dryer, Water softener RENTED, Cable available, At Least 1 tub, Split bedrooms, Internet - Cable
Heating Forced air, Central air
Cooling Forced air, Central air
Exterior
Exterior Feature Patio
Parking Features 2 car, Attached, Opener, Access to Basement
Garage Spaces 2.0
Building
Lot Description Sidewalk
Water Municipal water, Municipal sewer
Structure Type Vinyl
Schools
Elementary Schools Call School District
Middle Schools Whitewater
High Schools Whitewater
School District Whitewater
Others
SqFt Source Other
Energy Description Natural gas
Pets Allowed Limited home warranty, Restrictions/Covenants, In an association (HOA)
Read Less
Want to know what your home might be worth? Contact us for a FREE valuation!

Our team is ready to help you sell your home for the highest possible price ASAP

This information, provided by seller, listing broker, and other parties, may not have been verified.
Copyright 2025 South Central Wisconsin MLS Corporation. All rights reserved





