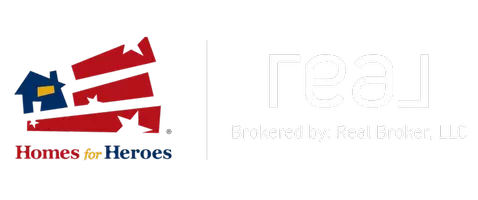Bought with Relish Realty
$382,500
$375,000
2.0%For more information regarding the value of a property, please contact us for a free consultation.
5030 PICCADILLY Drive Madison, WI 53714-2014
3 Beds
2 Baths
1,548 SqFt
Key Details
Sold Price $382,500
Property Type Single Family Home
Sub Type 1 story
Listing Status Sold
Purchase Type For Sale
Square Footage 1,548 sqft
Price per Sqft $247
Subdivision Emerald Hills
MLS Listing ID 1969164
Sold Date 02/21/24
Style Ranch
Bedrooms 3
Full Baths 2
Year Built 1984
Annual Tax Amount $5,571
Tax Year 2023
Lot Size 0.270 Acres
Acres 0.27
Property Sub-Type 1 story
Property Description
Showings begin 1/20. Inviting ranch home in East Madison's Emerald Hills neighborhood, close to gorgeous parks and the bus line. The fantastic layout with multiple living spaces provides a great flow for entertaining. Relax at the end of the day in your private bedroom with a full ensuite bath. You'll love this home's character with original built-ins throughout. Spend warm weather days on your private deck overlooking the spacious backyard, perfect for hosting summer BBQs and friendly outdoor gatherings. The unfinished lower level grants you the opportunity to add finished square footage. 2-car, attached garage. Unparalleled opportunity and value!
Location
State WI
County Dane
Area Madison - C E11
Zoning SR-C1
Direction E on Milwaukee St to L on Daffodil Ln - turns into Piccadilly
Rooms
Other Rooms Foyer
Basement Full, 8'+ Ceiling, Poured concrete foundatn
Main Level Bedrooms 1
Kitchen Breakfast bar, Pantry, Range/Oven, Refrigerator, Dishwasher, Microwave, Disposal
Interior
Interior Features Walk-in closet(s), Great room, Washer, Dryer, Air cleaner, Water softener inc, Jetted bathtub, Cable available, At Least 1 tub, Internet - Cable, Internet - DSL, Internet- Fiber available, Smart garage door opener
Heating Forced air, Central air
Cooling Forced air, Central air
Laundry L
Exterior
Exterior Feature Deck, Storage building
Parking Features 2 car, Attached, Opener
Garage Spaces 2.0
Building
Lot Description Wooded, Close to busline, Sidewalk
Water Municipal water, Municipal sewer
Structure Type Vinyl,Brick
Schools
Elementary Schools Kennedy
Middle Schools Whitehorse
High Schools Lafollette
School District Madison
Others
SqFt Source Assessor
Energy Description Natural gas
Read Less
Want to know what your home might be worth? Contact us for a FREE valuation!

Our team is ready to help you sell your home for the highest possible price ASAP

This information, provided by seller, listing broker, and other parties, may not have been verified.
Copyright 2025 South Central Wisconsin MLS Corporation. All rights reserved





