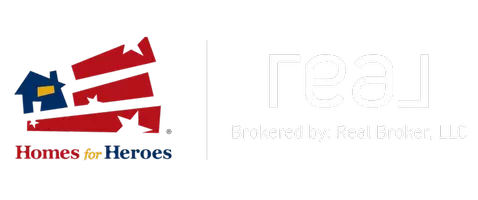Bought with Century 21 Properties Unlimited
$615,000
$619,000
0.6%For more information regarding the value of a property, please contact us for a free consultation.
101 Main Street Fairwater, WI 53931
3 Beds
3.5 Baths
2,875 SqFt
Key Details
Sold Price $615,000
Property Type Single Family Home
Sub Type 1 story
Listing Status Sold
Purchase Type For Sale
Square Footage 2,875 sqft
Price per Sqft $213
MLS Listing ID 1968174
Sold Date 01/26/24
Style Ranch
Bedrooms 3
Full Baths 3
Half Baths 1
Year Built 2004
Annual Tax Amount $5,127
Tax Year 2022
Lot Size 6.440 Acres
Acres 6.44
Property Sub-Type 1 story
Property Description
Impeccable Custom Built Beauty on 6.44 acres is ready for new owners. A few of the amenities include the open concept, hickory cabinets, quartz counters, heated ceramic floor in the kitchen/dining area, knotty pine vaulted ceiling, bamboo floors, master suite with a large walk-in closet, and direct access to the screened porch with the hot tub. main level office or make it a 4th bedroom, lower level family room with access to the brick patio area, full bathroom, exercise area, 2nd laundry area and a bedroom. The infloor heat is in the master bathroom, lower level and garage! There is an amazing Mother-in-law suite/guest house with an attached garage that could be heated with wood. The insulated/heated 36'x32' workshop is ready for the handy person or to store all the toys. Call Today!
Location
State WI
County Fond Du Lac
Area Metomen - T
Zoning R & C
Direction State Rd 44 is Main St in Fairwater
Rooms
Other Rooms Den/Office , Exercise Room
Basement Full, Full Size Windows/Exposed, Walkout to yard, Finished, Sump pump, Poured concrete foundatn
Main Level Bedrooms 1
Kitchen Range/Oven, Refrigerator, Dishwasher, Microwave
Interior
Interior Features Wood or sim. wood floor, Walk-in closet(s), Vaulted ceiling, Washer, Dryer, Air exchanger, Water softener inc
Heating Forced air, Central air, In Floor Radiant Heat
Cooling Forced air, Central air, In Floor Radiant Heat
Laundry L
Exterior
Exterior Feature Patio, Storage building
Parking Features 2 car, Attached, Heated, Opener
Garage Spaces 2.0
Farm Pole building
Building
Lot Description Wooded
Water Municipal water, Municipal sewer
Structure Type Fiber cement,Stone
Schools
Elementary Schools Markesan
Middle Schools Markesan
High Schools Markesan
School District Markesan
Others
SqFt Source Blue Print
Energy Description Natural gas,Liquid propane
Read Less
Want to know what your home might be worth? Contact us for a FREE valuation!

Our team is ready to help you sell your home for the highest possible price ASAP

This information, provided by seller, listing broker, and other parties, may not have been verified.
Copyright 2025 South Central Wisconsin MLS Corporation. All rights reserved





