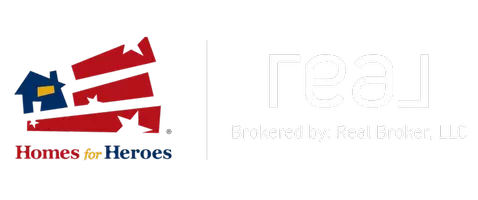Bought with RE/MAX Gold
$770,000
$789,900
2.5%For more information regarding the value of a property, please contact us for a free consultation.
14902 River Bluff Drive Ferryville, WI 54628
4 Beds
2.5 Baths
3,600 SqFt
Key Details
Sold Price $770,000
Property Type Single Family Home
Sub Type 2 story
Listing Status Sold
Purchase Type For Sale
Square Footage 3,600 sqft
Price per Sqft $213
MLS Listing ID MM1849959
Sold Date 11/27/23
Style Contemporary
Bedrooms 4
Full Baths 2
Half Baths 1
Year Built 2005
Annual Tax Amount $6,787
Tax Year 2022
Lot Size 12.140 Acres
Acres 12.14
Property Sub-Type 2 story
Property Description
Picturesque views from every room of this sprawling 4 bedroom house perched on the side of the bluff will leave you breathless. The abundance of natural light on from west facing windows and stoves give the home a comforting feel. Kitchen features not only a large island, but a peninsula perfect for entertaining your crowd. Need more space for the party; spill out onto the deck and enjoy your private view of the Mississippi. Downstairs boasts large rec room with wet bar, hair salon with closet storage, safe room and two more bedrooms. Third floor houses hobby area and a private sanctuary to watch wildlife and activity on the river. Nestled on 12 acres, you'll appreciate the privacy, serenity and space that this home has to offer.
Location
State WI
County Crawford
Area Ferryville - V
Zoning Res
Direction Hwy 35 to River Bluff Dr to home.
Rooms
Other Rooms Other , Sun Room
Basement Full, Full Size Windows/Exposed, Walkout to yard, Finished, Shower only, Poured concrete foundatn
Main Level Bedrooms 1
Kitchen Kitchen Island, Refrigerator, Dishwasher, Microwave
Interior
Interior Features Wood or sim. wood floor, Walk-in closet(s), Washer, Dryer, Wet bar
Heating Forced air, Central air
Cooling Forced air, Central air
Fireplaces Number Wood, Gas, Free standing STOVE, 2 fireplaces
Laundry M
Exterior
Exterior Feature Deck, Patio, Fenced Yard
Parking Features 2 car, Attached, Opener
Garage Spaces 2.0
Waterfront Description Waterview-No frontage,River
Building
Lot Description Wooded
Water Municipal sewer, Well
Structure Type Vinyl
Schools
Elementary Schools Call School District
Middle Schools Call School District
High Schools De Soto
School District De Soto
Others
SqFt Source Other
Energy Description Liquid propane
Read Less
Want to know what your home might be worth? Contact us for a FREE valuation!

Our team is ready to help you sell your home for the highest possible price ASAP

This information, provided by seller, listing broker, and other parties, may not have been verified.
Copyright 2025 South Central Wisconsin MLS Corporation. All rights reserved





