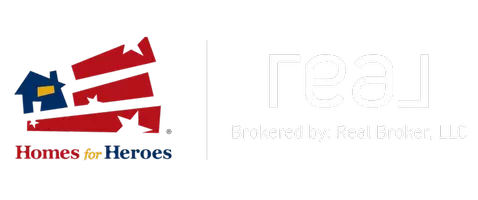$229,500
$219,900
4.4%For more information regarding the value of a property, please contact us for a free consultation.
11410 Valerian Way Roscoe, IL 61073
3 Beds
2 Baths
1,564 SqFt
Key Details
Sold Price $229,500
Property Type Single Family Home
Sub Type 2 story
Listing Status Sold
Purchase Type For Sale
Square Footage 1,564 sqft
Price per Sqft $146
Subdivision Chicory Ridge
MLS Listing ID 1956624
Sold Date 06/27/23
Style Contemporary
Bedrooms 3
Full Baths 2
Year Built 2006
Annual Tax Amount $4,992
Tax Year 2022
Lot Size 0.260 Acres
Acres 0.26
Property Sub-Type 2 story
Property Description
A Treasure Trove of Contentment begins the a Whisper Soft Step onto BRAND NEW Carpet stretches thru-out this Spotlessly Clean Catch. Stacked Windows & Volume Ceilings canopy the GRT Rm & Loft creating an amazing unification of design. Eat-in Kit & Casual Dining, Tile Floors, Oak Cabs, Granite, Pantry, New Stainless Steel Appliances & Patio Door to the Deck & Fenced Yard. Main Floor MBR offers His & Her Closets & Walk-thru Bath, Linen Closet & NEW Vanity. Upstairs you will enjoy the Separation of BRs 2 & 3 and 2nd Bath. The Open & Airy Loft is perfect for Media Room, Home Office for Remote Workers or PlayRm. You are sure to appreciate Fresh Painted, ALL NEW Carpet:(5/23), 6Panel Doors, New Fixtures & Lighting, Roof:2021, BRAND NEW AC:(5/23), Insulated 3 Car Garage, Radon Mitigation System
Location
State IL
County Winnebago
Area Illinois
Zoning Res
Direction I-90 to Rockton Rd to IL 251 to Roscoe Rd to Meadowsweet Ln to Valerian Way
Rooms
Other Rooms Loft
Basement Full, Sump pump, Radon Mitigation System, Poured concrete foundatn
Main Level Bedrooms 1
Kitchen Pantry, Range/Oven, Refrigerator, Dishwasher, Microwave
Interior
Interior Features Great room, Vaulted ceiling, Water softener inc, At Least 1 tub
Heating Forced air, Central air
Cooling Forced air, Central air
Exterior
Exterior Feature Deck, Fenced Yard
Parking Features 3 car, Attached, Opener
Garage Spaces 3.0
Building
Water Municipal water, Municipal sewer
Structure Type Vinyl,Brick
Schools
Elementary Schools Call School District
Middle Schools Call School District
High Schools Call School District
School District Unknown
Others
SqFt Source Assessor
Energy Description Natural gas
Pets Allowed Relocation Sale
Read Less
Want to know what your home might be worth? Contact us for a FREE valuation!

Our team is ready to help you sell your home for the highest possible price ASAP

This information, provided by seller, listing broker, and other parties, may not have been verified.
Copyright 2025 South Central Wisconsin MLS Corporation. All rights reserved





