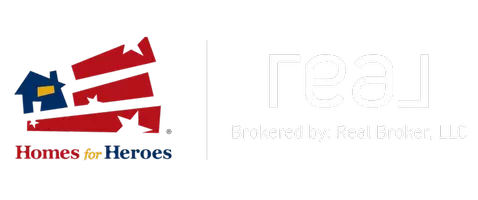$350,000
$358,000
2.2%For more information regarding the value of a property, please contact us for a free consultation.
118 Campion Dr Evansville, WI 53536
5 Beds
3.5 Baths
2,914 SqFt
Key Details
Sold Price $350,000
Property Type Single Family Home
Sub Type 1 story
Listing Status Sold
Purchase Type For Sale
Square Footage 2,914 sqft
Price per Sqft $120
Subdivision West Meadow First Addn Lot 25
MLS Listing ID 1948136
Sold Date 02/28/23
Style Ranch
Bedrooms 5
Full Baths 3
Half Baths 1
Year Built 2000
Annual Tax Amount $5,221
Tax Year 2021
Lot Size 0.260 Acres
Acres 0.26
Property Sub-Type 1 story
Property Description
Wonderful ranch home in Evansville! Easy commutes to Madison and Verona (if you're heading toward Epic for work....). Main floor living offers three bedrooms, primary with ensuite, two more bedrooms and a full bath. An additional guest bath off the mudroom/garage entrance is very convenient! Huge coat / mudroom could serve as a small breakfast nook if you prefer. Lower level is complete with a large recreation room, laundry, two in home offices or use them as bedrooms number four and five, and another full bath! Put in a wet bar in the rec room downstairs! A huge storage room for all that extra stuff is perfect. Enjoy early morning coffee on your back deck and watch the sunrise. Fully fenced yard for the pets!
Location
State WI
County Rock
Area Evansville - C
Zoning R
Direction West on Main Street to North on 6th to West on Garfield to North on Campion
Rooms
Other Rooms Rec Room
Basement Full, Full Size Windows/Exposed, Finished, Sump pump
Main Level Bedrooms 1
Kitchen Dishwasher, Microwave, Disposal
Interior
Interior Features Wood or sim. wood floor, Walk-in closet(s), Vaulted ceiling, Washer, Dryer, Water softener inc, Cable available, At Least 1 tub
Heating Forced air, Central air
Cooling Forced air, Central air
Fireplaces Number Gas
Laundry L
Exterior
Exterior Feature Deck, Fenced Yard
Parking Features 2 car, Attached, Opener
Garage Spaces 2.0
Building
Water Municipal water, Municipal sewer
Structure Type Vinyl
Schools
Elementary Schools Levi Leonard
Middle Schools Jc Mckenna
High Schools Evansville
School District Evansville
Others
SqFt Source Assessor
Energy Description Natural gas
Read Less
Want to know what your home might be worth? Contact us for a FREE valuation!

Our team is ready to help you sell your home for the highest possible price ASAP

This information, provided by seller, listing broker, and other parties, may not have been verified.
Copyright 2025 South Central Wisconsin MLS Corporation. All rights reserved





