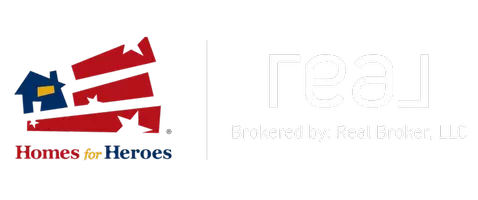Bought with Keller Williams Realty Signature
$145,000
$149,000
2.7%For more information regarding the value of a property, please contact us for a free consultation.
102 W Catlin St Elizabeth, IL 61028
3 Beds
3 Baths
2,217 SqFt
Key Details
Sold Price $145,000
Property Type Single Family Home
Sub Type 1 1/2 story
Listing Status Sold
Purchase Type For Sale
Square Footage 2,217 sqft
Price per Sqft $65
MLS Listing ID 1938913
Sold Date 01/23/23
Style Bungalow
Bedrooms 3
Full Baths 3
Annual Tax Amount $2,776
Tax Year 2021
Lot Size 9,583 Sqft
Acres 0.22
Property Sub-Type 1 1/2 story
Property Description
Nice home with great curb appeal has 3 bedrooms, 3 baths and 3 garage stalls on a large corner lot. Choose your space to be one with nature: front porch, front patio or back patio! Main level has large kitchen with room for dining, newer double wall oven, large refrigerator, dishwasher, shelved pantry for cans and spices, pull up appliance shelf. Main level bedroom has walk-in closet & full bath. Den area off kitchen may be converted to laundry. The huge, bright family room is a great gathering room and the living room is partially divided. Upstairs has two large bedrooms with multiple closets and a full bath, but no central air. Attic access via pull down stairs is partially finished. Lower level laundry hookups, bath, storage and exit. Detach garage used by neighbor for mowing lawn.
Location
State IL
County Jo Daviess
Area Illinois
Zoning R
Direction Hwy 20 to Ash to Catlin and take a hard left onto Madison to enter the home and garage
Rooms
Basement Full, Other foundation
Kitchen Breakfast bar, Pantry, Range/Oven, Refrigerator, Dishwasher
Interior
Interior Features Wood or sim. wood floor, Walk-in closet(s), At Least 1 tub, Split bedrooms, Internet - Fiber
Heating Forced air, Central air, None
Cooling Forced air, Central air, None
Exterior
Exterior Feature Patio
Parking Features 1 car, 2 car, Attached, Detached, Heated, Opener
Garage Spaces 3.0
Building
Lot Description Corner
Water Municipal water, Municipal sewer
Structure Type Vinyl
Schools
Elementary Schools River Ridge
Middle Schools River Ridge
High Schools River Ridge
School District River Ridge
Others
SqFt Source Assessor
Energy Description Natural gas
Read Less
Want to know what your home might be worth? Contact us for a FREE valuation!

Our team is ready to help you sell your home for the highest possible price ASAP

This information, provided by seller, listing broker, and other parties, may not have been verified.
Copyright 2025 South Central Wisconsin MLS Corporation. All rights reserved





