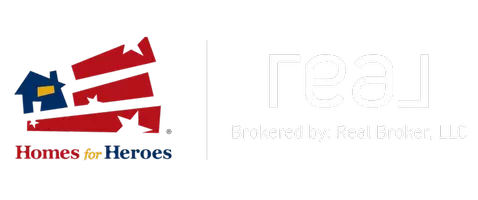$480,000
$499,900
4.0%For more information regarding the value of a property, please contact us for a free consultation.
8229 Charissas Pl Roscoe, IL 61073
5 Beds
3.5 Baths
3,504 SqFt
Key Details
Sold Price $480,000
Property Type Single Family Home
Sub Type 2 story
Listing Status Sold
Purchase Type For Sale
Square Footage 3,504 sqft
Price per Sqft $136
MLS Listing ID 1937286
Sold Date 11/04/22
Style Colonial
Bedrooms 5
Full Baths 3
Half Baths 1
Year Built 1997
Annual Tax Amount $10,229
Tax Year 2021
Lot Size 1.180 Acres
Acres 1.18
Property Sub-Type 2 story
Property Description
This Custom Built Gem is introduced by Groin Vaulted, Coffered & Beamed Ceilings, Hdwd Flrs, Specialty Carved Moldings, Built-ins, 6Pnl Drs, Arched Drways, Dual Staircase, Recessed Lighting. Culinary Kit garnished by Granite, Crown Molding, SS Appli Pkg, Butler's Pantry & Casual Dining. Sitting Room is Retreat & FR offers unified contentment as an integral nucleus to this ideal domicile. The 1st Flr Laund is HUGE with private outdoor & 3rd Car access. Master Suite offers a New Spa Retreat, Herringbone Tile, Granite, Dbl Sinks, Soaker Tub, Walk-in Shower, Honeycomb Tile & Unpolished Brass Fixtures. New Roof: 2020, Zoned HVAC, Irrigation w/Booster Pump, Double Tank Septic, Partial Expo LL, R/I 5th Bath. inviting Outdoor Living, Composite Deck, Patio, Lush & Plush Lawn.
Location
State IL
County Winnebago
Area Illinois
Zoning res
Direction Elevator Rd to Crockett Rd to Charissas Pl
Rooms
Other Rooms Den/Office , Foyer
Basement Full, Full Size Windows/Exposed, Partially finished, Sump pump, Stubbed for Bathroom, Poured concrete foundatn
Kitchen Pantry, Kitchen Island, Range/Oven, Refrigerator, Dishwasher, Microwave, Disposal
Interior
Interior Features Wood or sim. wood floor, Walk-in closet(s), Vaulted ceiling, Washer, Dryer, Water softener inc, At Least 1 tub
Heating Forced air, Central air, Zoned Heating, Multiple Heating Units
Cooling Forced air, Central air, Zoned Heating, Multiple Heating Units
Fireplaces Number Gas, 1 fireplace
Laundry M
Exterior
Exterior Feature Deck, Patio, Sprinkler system
Parking Features 3 car, Attached
Garage Spaces 3.0
Building
Lot Description Corner, Rural-in subdivision
Water Well, Non-Municipal/Prvt dispos
Structure Type Vinyl,Stone
Schools
Elementary Schools Call School District
Middle Schools Call School District
High Schools Call School District
School District Kinnikinnick
Others
SqFt Source Assessor
Energy Description Natural gas
Pets Allowed Limited home warranty, Restrictions/Covenants
Read Less
Want to know what your home might be worth? Contact us for a FREE valuation!

Our team is ready to help you sell your home for the highest possible price ASAP

This information, provided by seller, listing broker, and other parties, may not have been verified.
Copyright 2025 South Central Wisconsin MLS Corporation. All rights reserved





