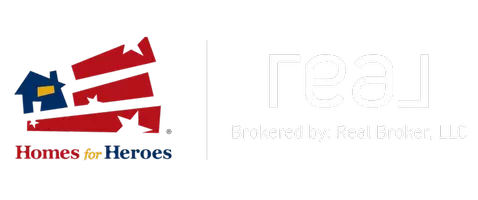Bought with Realty Executives Capital City
$333,000
$325,000
2.5%For more information regarding the value of a property, please contact us for a free consultation.
4421 Bellgrove Ln Madison, WI 53704
4 Beds
3 Baths
2,019 SqFt
Key Details
Sold Price $333,000
Property Type Single Family Home
Sub Type Multi-level
Listing Status Sold
Purchase Type For Sale
Square Footage 2,019 sqft
Price per Sqft $164
Subdivision Churchill Heights
MLS Listing ID 1903306
Sold Date 04/06/21
Style Tri-level
Bedrooms 4
Full Baths 3
Year Built 2009
Annual Tax Amount $5,810
Tax Year 2019
Lot Size 9,147 Sqft
Acres 0.21
Property Sub-Type Multi-level
Property Description
This spectacular open concept trilevel is obviously a custom build! The ceiling soars above a dramatic, light filled entertaining space! Bright, airy, and architecturally distinct, this one-of-a-kind home is a real find. Designer kitchen with quartz countertops, stainless appliances, and slow-close drawers, a chefs dream, wow! Attached list of extensive landscaping and gardening enhancements complete a really special home. The central location in a grove of trees creates a great setting for enjoying the deck. Be sure to check out the excellent hiking trails at nearby Sandberg woods! The convenience of a great Madison location with quality Deforest schools. Please see the list of improvements by the current and previous owners. Come see it today!
Location
State WI
County Dane
Area Madison - C E07
Zoning R2
Direction East Washington, north on Portage Rd., left on Hayes Rd., right on Bellgrove Lane
Rooms
Basement Full, Sump pump, Radon Mitigation System, Poured concrete foundatn
Kitchen Pantry, Kitchen Island, Range/Oven, Refrigerator, Dishwasher, Microwave, Disposal
Interior
Interior Features Walk-in closet(s), Great room, Washer, Dryer, Air cleaner, Water softener inc
Heating Forced air, Central air
Cooling Forced air, Central air
Exterior
Exterior Feature Deck
Parking Features 2 car, Attached, Opener
Garage Spaces 2.0
Building
Water Municipal water, Municipal sewer
Structure Type Vinyl
Schools
Elementary Schools Windsor
Middle Schools Deforest
High Schools Deforest
School District Deforest
Others
SqFt Source Assessor
Energy Description Natural gas
Read Less
Want to know what your home might be worth? Contact us for a FREE valuation!

Our team is ready to help you sell your home for the highest possible price ASAP

This information, provided by seller, listing broker, and other parties, may not have been verified.
Copyright 2025 South Central Wisconsin MLS Corporation. All rights reserved





