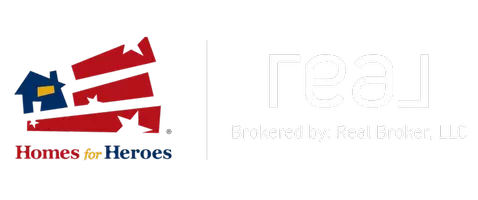Bought with Real Broker LLC
$385,000
$385,000
For more information regarding the value of a property, please contact us for a free consultation.
7029 S State Rd 213 Beloit, WI 53511-9478
5 Beds
2 Baths
2,850 SqFt
Key Details
Sold Price $385,000
Property Type Single Family Home
Sub Type 1 story
Listing Status Sold
Purchase Type For Sale
Square Footage 2,850 sqft
Price per Sqft $135
MLS Listing ID 1932078
Sold Date 06/01/22
Style Ranch
Bedrooms 5
Full Baths 2
Year Built 1972
Annual Tax Amount $4,612
Tax Year 2021
Lot Size 4.000 Acres
Acres 4.0
Property Sub-Type 1 story
Property Description
4 Acres. TWO, 2 acre lots, vacant lot could be buildable. ENJOY the tranquility of living in the country surrounded by mature woods with several maintained trails, area with fire pit or enjoy beautiful views & wildlife from deck. Updated Country kitchen with breakfast bar, entertain in the nice size dining room w/gas stove & lg. living rm. Extra Room on main flr could be used as walk in closet, study area, office, use your imagination. 5- Bedroom Home has been meticulously maintained. Egress window in the basement spacious family room, art room with sink, office, 5th bedroom, nice size full bath, storage room with workshop & laundry room. New Roof & attic insulation 2017. New garage dr opener 2016. Updated kitchen 2012, new septic system 2001. Animals allowed. 1 large animal per 2 acres.
Location
State WI
County Rock
Area Newark - T
Zoning A-3
Direction From Beloit, North on Hwy 213 (South State Hwy 213).
Rooms
Other Rooms Den/Office , Other
Basement Full, Full Size Windows/Exposed, Partially finished, Poured concrete foundatn
Main Level Bedrooms 1
Kitchen Breakfast bar, Range/Oven, Refrigerator, Dishwasher, Microwave
Interior
Interior Features Wood or sim. wood floor, Dryer, Water softener inc, At Least 1 tub, Internet - Fiber
Heating Forced air, Central air
Cooling Forced air, Central air
Laundry L
Exterior
Exterior Feature Deck
Parking Features 2 car, Attached, Opener
Garage Spaces 2.0
Building
Lot Description Rural-not in subdivision, Horses Allowed
Water Well, Non-Municipal/Prvt dispos
Structure Type Vinyl,Aluminum/Steel,Brick
Schools
Elementary Schools Parkview
Middle Schools Parkview
High Schools Parkview
School District Parkview
Others
SqFt Source Seller
Energy Description Liquid propane
Read Less
Want to know what your home might be worth? Contact us for a FREE valuation!

Our team is ready to help you sell your home for the highest possible price ASAP

This information, provided by seller, listing broker, and other parties, may not have been verified.
Copyright 2025 South Central Wisconsin MLS Corporation. All rights reserved





