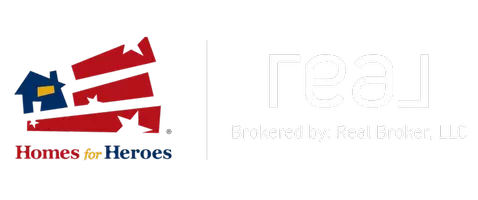Bought with Real Broker LLC
$472,800
$472,800
For more information regarding the value of a property, please contact us for a free consultation.
4131 Sandhill Dr Janesville, WI 53546-4367
4 Beds
3 Baths
2,423 SqFt
Key Details
Sold Price $472,800
Property Type Single Family Home
Sub Type 1 story
Listing Status Sold
Purchase Type For Sale
Square Footage 2,423 sqft
Price per Sqft $195
Subdivision 048-Northeast-Us Hwy 14
MLS Listing ID 1916558
Sold Date 09/10/21
Style Ranch
Bedrooms 4
Full Baths 3
Year Built 2004
Annual Tax Amount $5,174
Tax Year 2020
Lot Size 10,454 Sqft
Acres 0.24
Property Sub-Type 1 story
Property Description
Exceptional home, exceptional living! The popular split bedroom plan home boasts upgrades and amenities galore including the remodeled meal prep friendly kitchen complete with the included upgraded appliances and snack bar, remodeled baths, professionally finished LL that includes a generous amount of additional living space and a 4th bedroom with a private bath. Other amenities include a primary BR with private bath and WIC, inviting fireplace and main floor laundry. The backyard features your private, professionally landscaped oasis complete with a heated, salt water pool, outdoor kitchen, sitting area with fire pit, lighting and deck area. There is a 3-car heated garage and numerous other amenities, as well. Experience all this fine home has to offer. Check it out!
Location
State WI
County Rock
Area Janesville - C
Zoning R1
Direction Hwy 14, N on Wuthering Hills Dr, W on Sandhill Dr
Rooms
Other Rooms Bonus Room , Den/Office
Basement Full, Full Size Windows/Exposed, Partially finished
Kitchen Breakfast bar, Dishwasher, Microwave, Pantry, Range/Oven, Refrigerator
Interior
Interior Features Wood or sim. wood floor, Walk-in closet(s), Great room, Vaulted ceiling, Water softener inc, Security system, Jetted bathtub, Internet - Fixed wireless
Heating Forced air, Central air
Cooling Forced air, Central air
Fireplaces Number 1 fireplace, Gas
Laundry M
Exterior
Exterior Feature Deck, Fenced Yard, Patio, Pool - in ground
Parking Features 3 car, Attached, Opener
Garage Spaces 3.0
Building
Water Municipal water, Municipal sewer
Structure Type Vinyl,Aluminum/Steel,Brick
Schools
Elementary Schools Call School District
Middle Schools Milton
High Schools Milton
School District Milton
Others
SqFt Source Other
Energy Description Natural gas
Read Less
Want to know what your home might be worth? Contact us for a FREE valuation!

Our team is ready to help you sell your home for the highest possible price ASAP

This information, provided by seller, listing broker, and other parties, may not have been verified.
Copyright 2025 South Central Wisconsin MLS Corporation. All rights reserved





