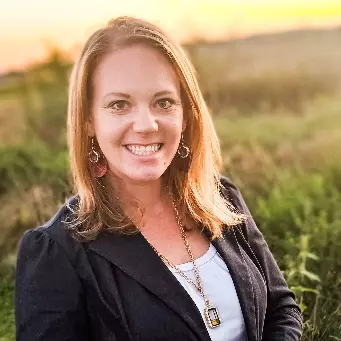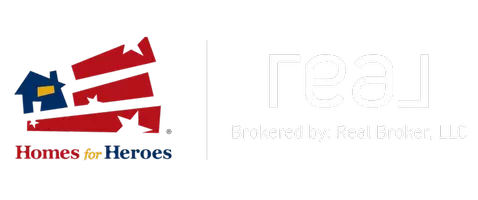Bought with Integrity Homes - Real Broker LLC
$459,900
$459,900
For more information regarding the value of a property, please contact us for a free consultation.
507 Valley Dr Deforest, WI 53532
5 Beds
3 Baths
2,715 SqFt
Key Details
Sold Price $459,900
Property Type Single Family Home
Sub Type 1 story
Listing Status Sold
Purchase Type For Sale
Square Footage 2,715 sqft
Price per Sqft $169
Subdivision Eaglewatch
MLS Listing ID 1916327
Sold Date 10/29/21
Style Ranch
Bedrooms 5
Full Baths 3
Year Built 2001
Annual Tax Amount $6,579
Tax Year 2020
Lot Size 0.320 Acres
Acres 0.32
Property Sub-Type 1 story
Property Description
This home really does have it all! Convenient Open Ranch-style floor plan w/tons of natural light overlooking beautiful pond/greenspace & within walking distance to DeForest Yahara trails & parks. Step into Cathedral-ceiling great room w/gas fireplace, spacious kitchen w/SS appliances, plenty of cabinets & glass tile backsplash. Primary Bdrm w/remodeled gorgeous bath w/'barn door' & step-in tiled shower & WIC too. Main floor laundry/mudroom w/closet & highly sought after steps from garage (oversized) to basement. LL rec room has space for your bigscreen & even gas ready to install 2nd fireplace. Outside don't miss the maintenance free deck & sweet stamped concrete patio for the firepit. Updates inc wtr htr 2021, furn approx 2 yrs old, newer living & bdrm carpet, some lights too.
Location
State WI
County Dane
Area Deforest - V
Zoning res
Direction Hwy V to Trailside Dr, Right on Hilltop Dr, Left on Valley Dr
Rooms
Other Rooms Rec Room
Basement Full, Full Size Windows/Exposed, Partially finished, Sump pump, 8'+ Ceiling, Radon Mitigation System, Poured concrete foundatn
Bedroom 2 11x10
Bedroom 3 13x12
Bedroom 4 13x11
Bedroom 5 13x11
Kitchen Breakfast bar, Range/Oven, Refrigerator, Dishwasher, Microwave, Disposal
Interior
Interior Features Wood or sim. wood floor, Walk-in closet(s), Great room, Vaulted ceiling, Washer, Dryer, Water softener inc, Cable available, At Least 1 tub, Internet - DSL, Internet - Fiber
Heating Forced air, Central air
Cooling Forced air, Central air
Fireplaces Number Gas, 1 fireplace
Laundry M
Exterior
Exterior Feature Deck, Patio
Parking Features 3 car, Attached, Opener, Access to Basement
Garage Spaces 3.0
Building
Lot Description Cul-de-sac, Adjacent park/public land, Sidewalk
Water Municipal water, Municipal sewer
Structure Type Vinyl,Brick
Schools
Elementary Schools Yahara
Middle Schools Deforest
High Schools Deforest
School District Deforest
Others
SqFt Source Appraiser
Energy Description Natural gas
Read Less
Want to know what your home might be worth? Contact us for a FREE valuation!

Our team is ready to help you sell your home for the highest possible price ASAP

This information, provided by seller, listing broker, and other parties, may not have been verified.
Copyright 2025 South Central Wisconsin MLS Corporation. All rights reserved






