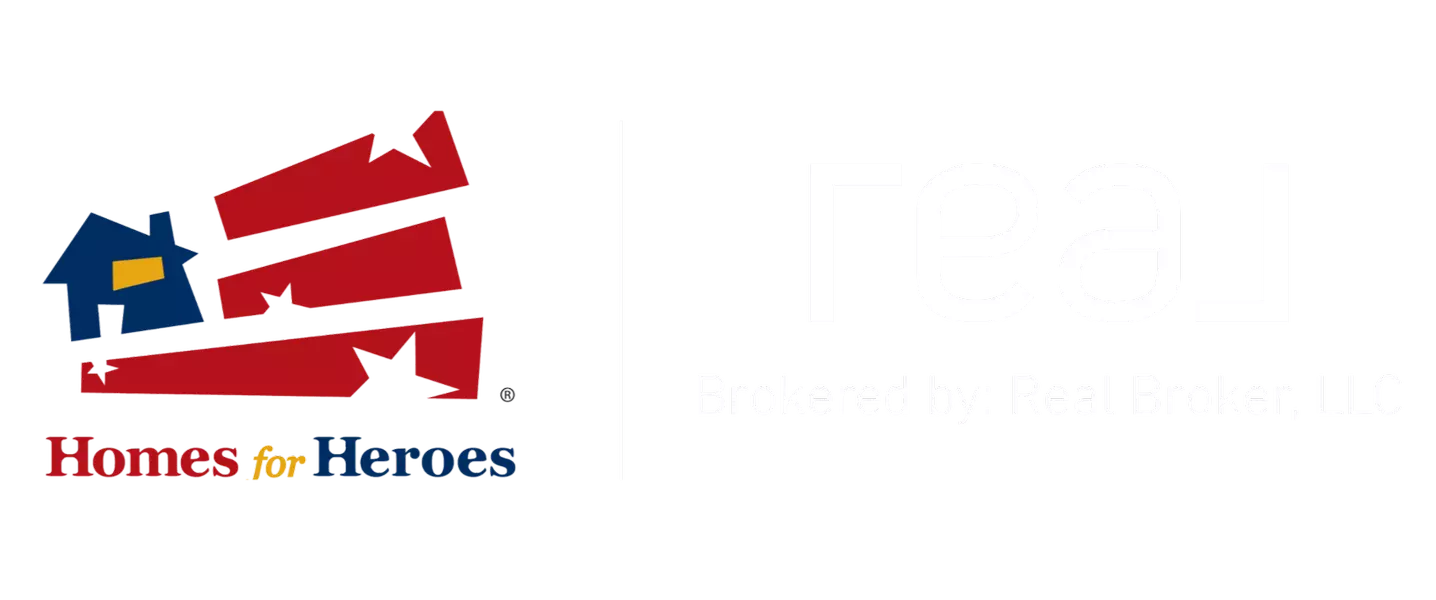
GALLERY
PROPERTY DETAIL
Key Details
Sold Price $450,000
Property Type Single Family Home
Sub Type 1 1/2 story, 2 story
Listing Status Sold
Purchase Type For Sale
Square Footage 2, 840 sqft
Price per Sqft $158
MLS Listing ID 1981078
Sold Date 08/16/24
Style Cape Cod
Bedrooms 5
Full Baths 3
Half Baths 1
Year Built 2016
Annual Tax Amount $5,304
Tax Year 2023
Lot Size 0.330 Acres
Acres 0.33
Property Sub-Type 1 1/2 story,2 story
Location
State WI
County Dane
Area Windsor - V
Zoning Res
Direction Lake Rd (Hwy CV) to West on Windsor Rd to South on Traveler to Right on Melwood Lane
Rooms
Other Rooms Rec Room , Loft
Basement Full, Full Size Windows/Exposed, Finished, Sump pump, 8'+ Ceiling
Bedroom 2 14x14
Bedroom 3 15x16
Bedroom 4 13x13
Bedroom 5 12x10
Kitchen Breakfast bar, Range/Oven, Refrigerator, Dishwasher, Microwave, Freezer, Disposal
Building
Lot Description Sidewalk
Water Municipal water, Municipal sewer
Structure Type Vinyl,Stone
Interior
Interior Features Wood or sim. wood floor, Walk-in closet(s), Vaulted ceiling, Skylight(s), Washer, Dryer, Water softener inc, Security system, Cable available, At Least 1 tub, Split bedrooms, Internet - Cable, Internet- Fiber available, Internet - Satellite/Dish
Heating Forced air, Central air
Cooling Forced air, Central air
Laundry M
Exterior
Exterior Feature Deck, Storage building, Electronic pet containmnt
Parking Features 2 car, Attached, Opener, Garage door > 8 ft high
Garage Spaces 2.0
Schools
Elementary Schools Windsor
Middle Schools Deforest
High Schools Deforest
School District Deforest
Others
SqFt Source Other
Energy Description Natural gas
CONTACT









